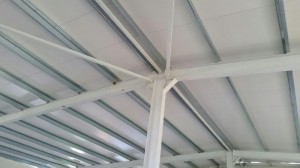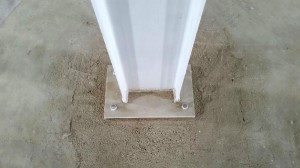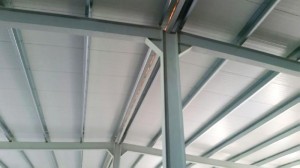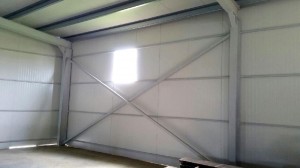The construction of a hall from metallurgical products
From a structural point of view, for the construction of a halls of metallurgical products, the following components are necessary: the resistance structure, the roof elements, the bracing of the roof and wall elements, the metal skeleton of the walls and auxiliary constructions.

Industrial metal halls are usually designed to provide large open areas. With several internal structural pillars, thus offering maximum flexibility in use and freedom of movement of machinery inside the building.

While the columns are vertical elements that take the loads given by the floors, beams or other elements that rest on them and transmit them to the foundations, the beams are horizontal resistance elements, which take the vertical gravitational actions and transmit them to the vertical resistance elements.

Depending on the purpose of the construction (industrial hall, cold store, show-room, agro-zootechnics, etc.), different types of insulation are chosen for the roof and walls. The most common are sandwich panels with polyurethane or two rows of corrugated iron. Mineral wool is placed between them.
Halls of metallurgical products – materials used
For the realization of this metal hall, H Metal delivered the following metallurgical products:
- Ipe profile 300 mm x 12.1 ml, quality S275;
- Tube 70 x 70 x 4 mm x 6 ml, quality S235;
- Tube 40 x 40 x 3 mm x 6 ml, quality S235;
- Black board 15 x 2000 x 3000 mm, quality S235.
For this metal hall, the pillars and beams were made of 300 mm Ipe profiles. And the support panels for sandwich roof panels made of square pipe 70 x 70 x 4 mm.
Both the soles (flanges) for fastening the posts in concrete, as well as various gusset-type pieces, were made from 15 mm black sheet. These pieces were used to join beams and columns. Also, for consolidating or reinforcing the sensitive points of the metal structure.

Square pipes 70 x 70 x 4 mm were used for the braces connecting the posts.
Wedges for the walls on which the Isopan panels are attached were made of steel pipe 40 x 40 x 3 mm.
H Metal delivers metal products of very good quality in Romania as well as in the European Union.
For a concrete offer, please contact us at office@h-metal.ro.
<< Inapoi