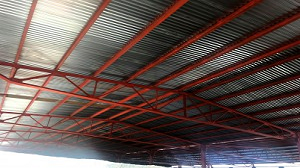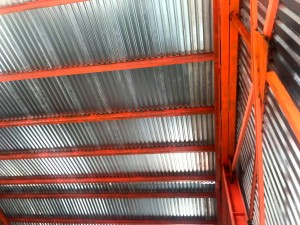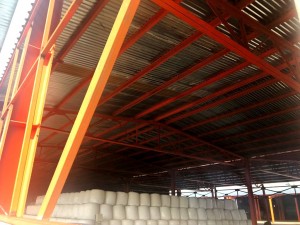Metal structure made of laminated profiles for shed roof
Metal structure made of laminated profiles for shed roof. In the field of agriculture, the metal shed is a construction used to protect fodder or machinery.
We recommend metal structures for the construction of such utility halls due to the fact that they offer freedom of space division and for the fast execution time.
An important percentage of our customers is represented by companies that build metal halls, production spaces, storage and garages for agricultural machinery. One of them asked us for laminated profiles for an agricultural shed roof.

And in the case of such a construction, the roof represents the constructive element that closes the upper part. Also, it has a role of resistance, taking over the loads that fall to it.

Roofs are subject to the following requirements:
– horizontal loads (wind, earthquake);
– due to temperature variation, mechanical loads;
– vertical loads.
The choice of materials for the execution of the metal structure from laminated profiles for the sopron roof
Our client chose to use as roof support elements for the attic:
– lattice beams made of 450 mm Ipe profiles and 20 mm black sheet (for making gussets);
– wedges made of Upe 240 mm profile.

Lattice beams as part of the resistance structure of the roof represent a non-deformable system of straight bars competing in nodes.
These joints can be made with rivets, bolts or by welding. The interval between two nodes is called a panel.
Lattice beams are construction elements that as a whole work as bent elements, but the bars that make them up are subjected to axial forces.
Although a UPE profile has wider and thinner wings than a UNP, it keeps the same mechanical characteristics. For the same strength, the use of UPE profiles in structures offers a weight reduction of up to 30% compared to UNP profiles.
We deliver, anywhere in the country, laminated profiles for making metal structures.
For a personalized price offer, we are waiting for your requests at office@h-metal.ro.
<< Inapoi